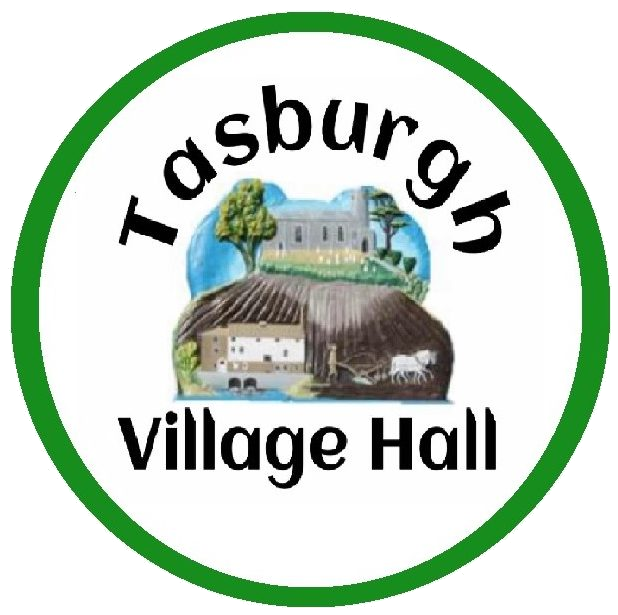| Capacity | Main Hall | Small Hall |
| a) When used for dancing | 200 | 98 |
| b) When used for functions utlising seating and tables | 100 | 80 |
| c) When used for purposes combining a and b above | 125 | 90 |
| d) When used for closely seated audience (moveable seating) | 200 | 98 |
The Main Hall measures 23ft wide x 77ft long (wall-to-wall) and is parquet flooring
Benefits from having removeable drapes which can be hung from the ceiling and down the walls. A removable stage is also available to hire. There is a front (proscenium) curtain track and facility for adding a lighting gantry (note, no spotlights are included)
The hall does not have its own PA system.
There are fixed radiators throughout, plenty of fixed 13amp sockets.
The Small Hall measures 22ft wide x 37ft long and is part carpet and part vinyl flooring
It has access to the Kitchen and is home to the Social Club Bar which is available to hire (see rates)
General Facilities include:
Toilets
Kitchen – with fridge, freezer, four ring cooker with oven, large Burco water heater, microwave, work tops and cupboard space.
The Committee Room measures 12ft wide x 27ft long and contains a sink, a servery area and kettle for teas/coffee’s etc.,
The Committee Room has flexible tables to enable either conference style seating, round table meeting, or presentation.
There is disabled access and toilet facilities available.
FREE WiFi access is available


